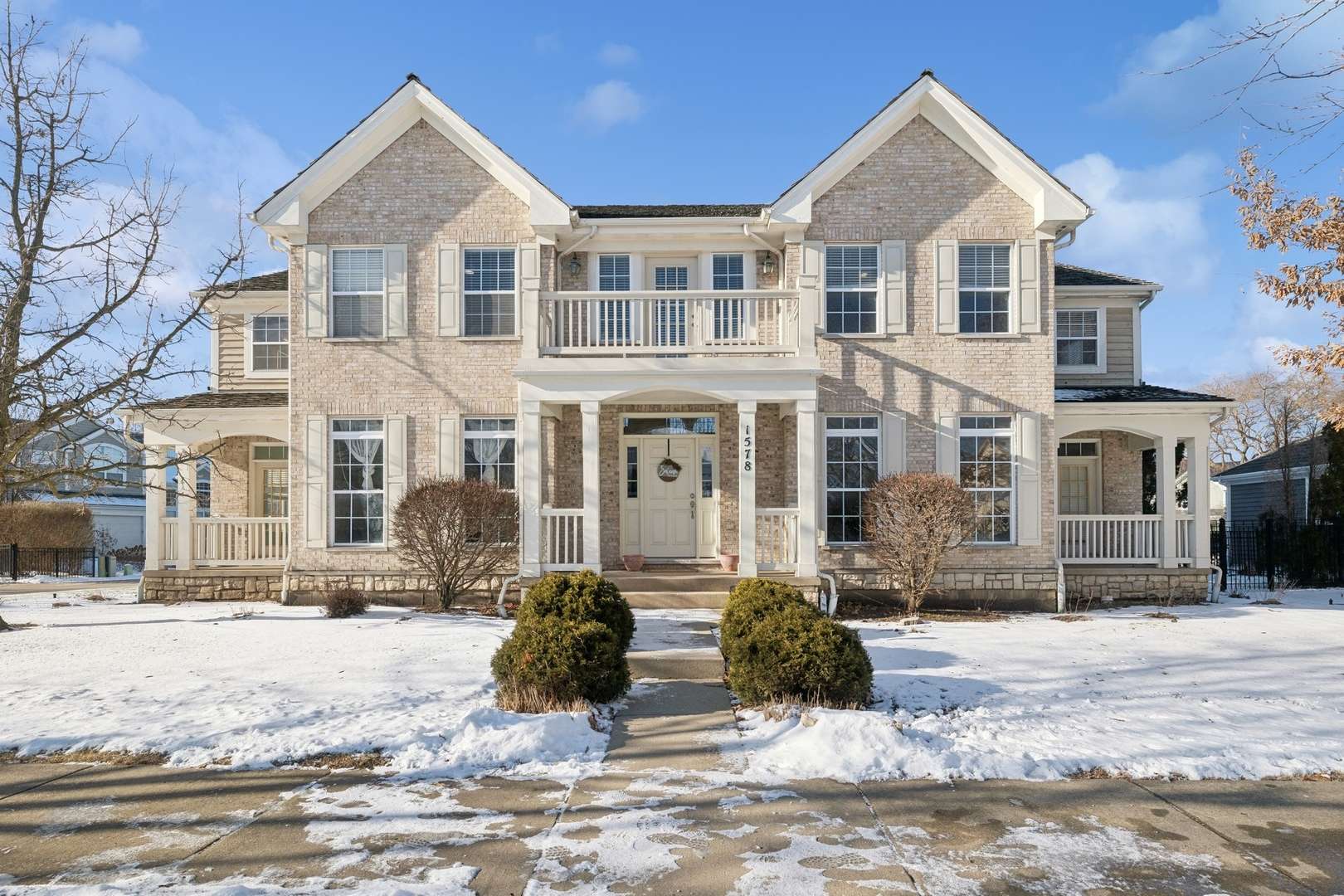$1,900,000
$1,899,000
0.1%For more information regarding the value of a property, please contact us for a free consultation.
1578 Annapolis DR Glenview, IL 60026
6 Beds
5 Baths
4,706 SqFt
Key Details
Sold Price $1,900,000
Property Type Single Family Home
Sub Type Detached Single
Listing Status Sold
Purchase Type For Sale
Square Footage 4,706 sqft
Price per Sqft $403
Subdivision The Glen
MLS Listing ID 12271748
Sold Date 07/01/25
Style Colonial
Bedrooms 6
Full Baths 5
HOA Fees $47/ann
Year Built 2001
Annual Tax Amount $26,847
Tax Year 2023
Lot Size 0.287 Acres
Lot Dimensions 125X90X125X104
Property Sub-Type Detached Single
Property Description
Incredible and rare opportunity to buy a fully Exceptionally renovated home on a large corner lot on one of the most coveted locations, Chapel Crossing Neighborhood in the Glen on Annapolis Street. The first floor boasts a dual winding staircase, a private office, a full bath adjacent to a first floor bedroom, new hardwood flooring and custom molding throughout. This recently renovated Six -bedroom, 5 1/2-bath home blends modern elegance with classic charm. Upon entering, you're greeted by an expansive foyer that showcases the home's open-concept design, seamlessly flowing into the spacious living room, family room and dining room areas adorned with exquisite hardwood floors and abundant natural light. The heart of the home is the gourmet kitchen, featuring state-of-the-art stainless steel appliances, custom cabinetry, an inviting island that is open to the gorgeous family room and faces the patio and expansive back yard, perfect for entertaining guests or enjoying family meals. Each of the six generously sized bedrooms offers a tranquil retreat, with ample closet space and contemporary decor. The luxurious primary suite boasts a spa-like en-suite bathroom with dual vanities, a soaking tub, and a walk-in shower. Outside, the landscaped backyard provides a serene private outdoor space with a patio and pergola for al fresco dining, while the proximity to local parks and top-rated schools enhances the appeal of this exceptional property .Nestled by the picturesque Glen Town Center of Glenview, a vibrant retail and dining destination located in a scenic setting with gorgeous walking paths leading to dining entertainment and retail stores . The large finished basement offers a Theatre Room , bedroom, Full bath and recreation room. This home features additional outdoor space including a 2 porch areas and a balcony. Also the expansive yard, one of the largest lots in the Glen is fenced and landscaped for privacy with a nice driveway into the 3 car garage. This home not only embodies comfort and style but also represents a perfect opportunity for family living in one of Glenview's most desirable neighborhoods. Main floor Sq. Ft 4706, Finished Lower Level, Sq. Ft. 1700, Above Grade Total Sq. Ft.6406
Location
State IL
County Cook
Area Glenview / Golf
Rooms
Basement Finished, Egress Window, Rec/Family Area, Storage Space, Full
Interior
Interior Features Cathedral Ceiling(s), Wet Bar, 1st Floor Bedroom, Built-in Features, Walk-In Closet(s)
Heating Natural Gas
Cooling Central Air
Flooring Hardwood
Fireplaces Number 1
Fireplaces Type Gas Log
Fireplace Y
Laundry Gas Dryer Hookup
Exterior
Exterior Feature Balcony
Garage Spaces 3.0
Community Features Park, Pool, Tennis Court(s), Curbs, Sidewalks, Street Lights, Street Paved
Roof Type Shake
Building
Lot Description Landscaped, Mature Trees
Building Description Brick,Cedar, No
Sewer Public Sewer
Water Lake Michigan
Structure Type Brick,Cedar
New Construction false
Schools
Elementary Schools Westbrook Elementary School
Middle Schools Attea Middle School
High Schools Glenbrook South High School
School District 34 , 34, 225
Others
HOA Fee Include Other
Ownership Fee Simple
Special Listing Condition None
Read Less
Want to know what your home might be worth? Contact us for a FREE valuation!

Our team is ready to help you sell your home for the highest possible price ASAP

© 2025 Listings courtesy of MRED as distributed by MLS GRID. All Rights Reserved.
Bought with Lauren Mitrick Wood • Compass
GET MORE INFORMATION

