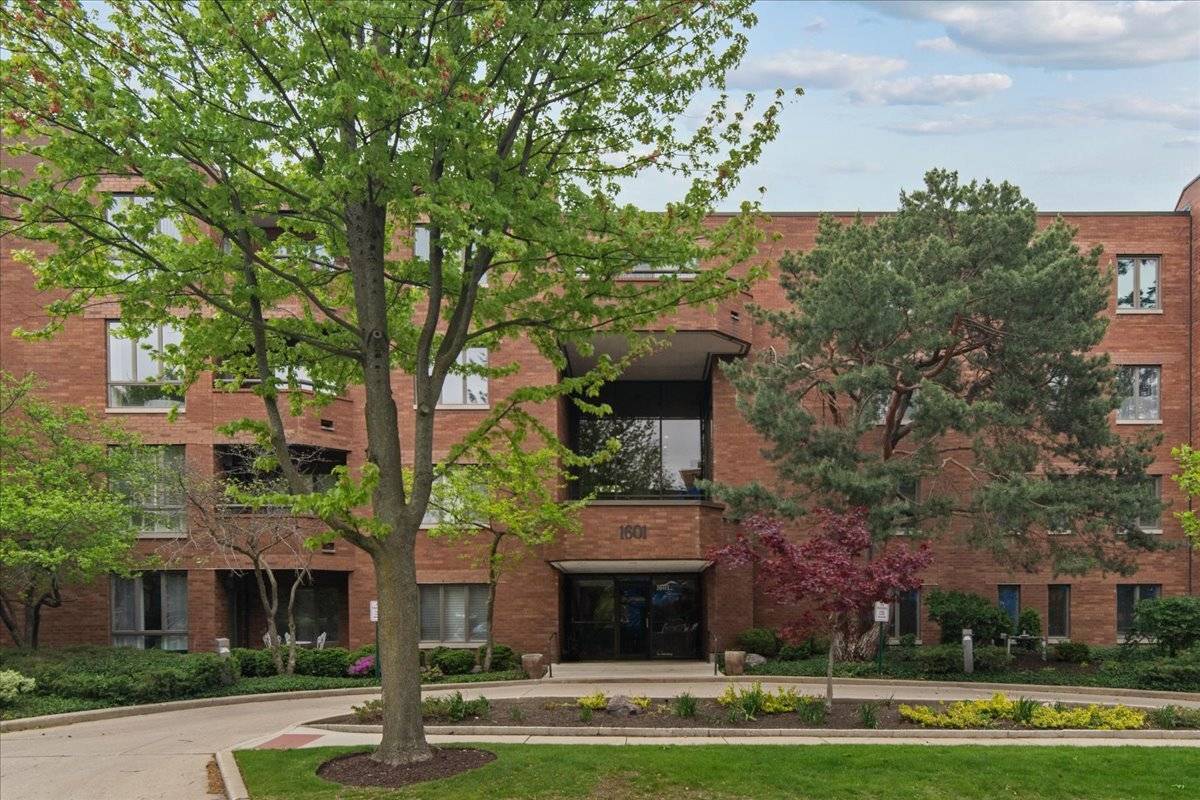$427,100
$425,000
0.5%For more information regarding the value of a property, please contact us for a free consultation.
1601 Oakwood AVE #403 Highland Park, IL 60035
3 Beds
2.5 Baths
1,914 SqFt
Key Details
Sold Price $427,100
Property Type Condo
Sub Type Condo
Listing Status Sold
Purchase Type For Sale
Square Footage 1,914 sqft
Price per Sqft $223
MLS Listing ID 12361928
Sold Date 06/27/25
Bedrooms 3
Full Baths 2
Half Baths 1
HOA Fees $844/mo
Year Built 1981
Annual Tax Amount $8,831
Tax Year 2023
Lot Dimensions CONDO
Property Sub-Type Condo
Property Description
Welcome to 1601 Oakwood #403-one of the largest condos in the building and a rare opportunity to own a top-floor, 3-bedroom, 2.5-bath home offering 1,914 square feet of bright, easy living. This light-filled unit features west-facing treetop views, great bones, and incredible potential-just steps from downtown Highland Park. Two spacious ensuite bedrooms are thoughtfully positioned at opposite ends of the unit, offering privacy and flexibility for guests or multi-generational living. The third bedroom is perfectly suited as a home office, den, or additional bedroom. The inviting living room includes a cozy wood-burning fireplace and opens to a private balcony-ideal for morning coffee or evening relaxation. The eat-in kitchen features abundant cabinet space and a functional layout. The powder room is plumbed for a shower, creating an easy opportunity to add a third full bath. Additional highlights include large room sizes, generous closets, a separate laundry room, same-floor storage, and one heated garage parking space. This is your chance to customize and update at your own pace in a prime location-walkable to the Metra train station, restaurants, shops, library, and more. Please note: dogs are not permitted. Showings begin May 21st.
Location
State IL
County Lake
Area Highland Park
Rooms
Basement None
Interior
Interior Features Walk-In Closet(s)
Heating Electric
Cooling Central Air
Flooring Laminate, Carpet
Fireplaces Number 1
Fireplaces Type Wood Burning
Fireplace Y
Appliance Microwave, Dishwasher, Refrigerator, Washer, Dryer, Cooktop
Exterior
Garage Spaces 1.0
Building
Building Description Brick, No
Story 4
Sewer Public Sewer
Water Lake Michigan, Public
Structure Type Brick
New Construction false
Schools
Elementary Schools Indian Trail Elementary School
Middle Schools Edgewood Middle School
High Schools Highland Park High School
School District 112 , 112, 113
Others
HOA Fee Include Water,Insurance,Lawn Care,Scavenger,Snow Removal
Ownership Condo
Special Listing Condition None
Pets Allowed Cats OK
Read Less
Want to know what your home might be worth? Contact us for a FREE valuation!

Our team is ready to help you sell your home for the highest possible price ASAP

© 2025 Listings courtesy of MRED as distributed by MLS GRID. All Rights Reserved.
Bought with Marlene Rubenstein • Baird & Warner
GET MORE INFORMATION

