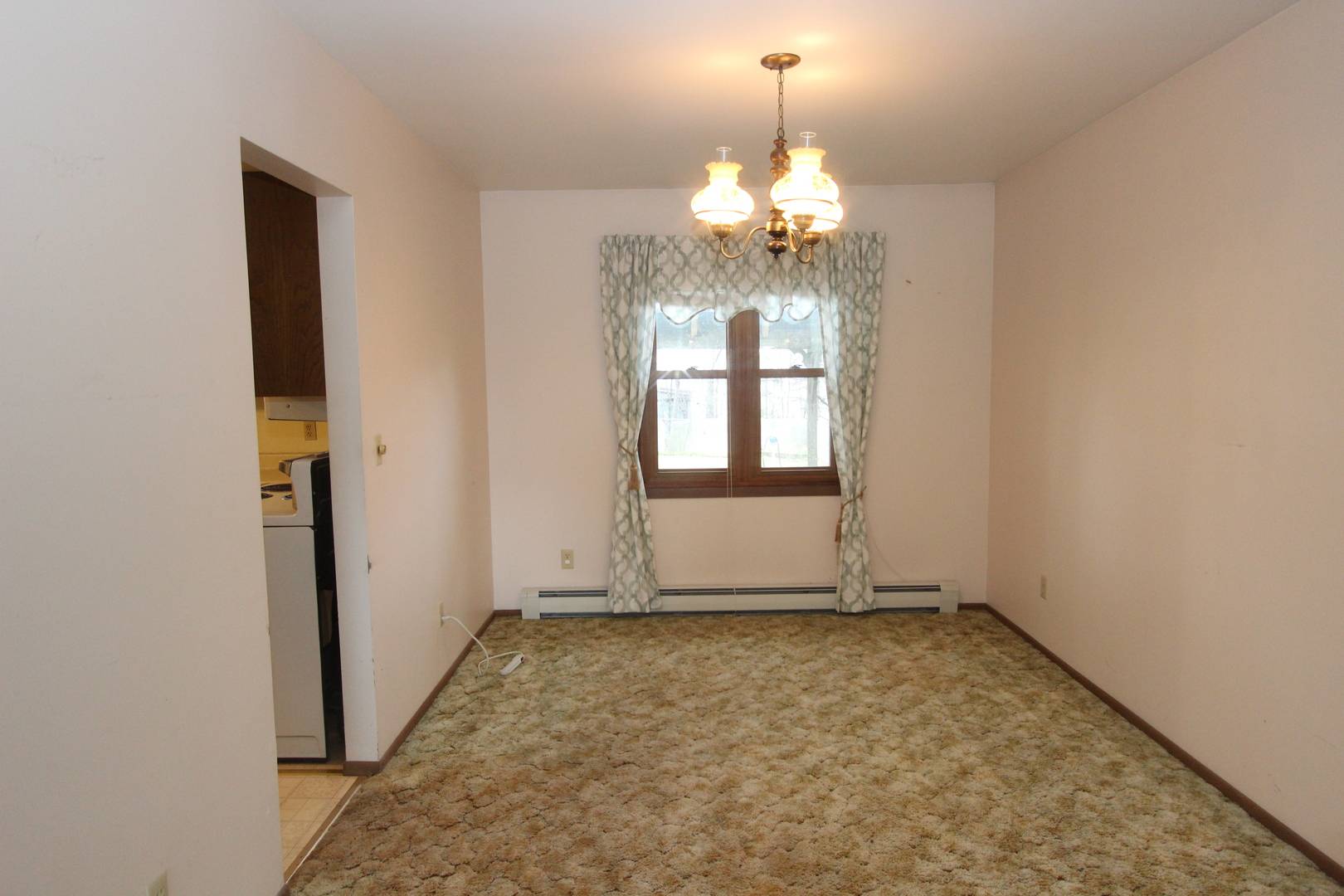$280,000
$275,000
1.8%For more information regarding the value of a property, please contact us for a free consultation.
10215 Main ST Hebron, IL 60034
4 Beds
2.5 Baths
2,120 SqFt
Key Details
Sold Price $280,000
Property Type Single Family Home
Sub Type Detached Single
Listing Status Sold
Purchase Type For Sale
Square Footage 2,120 sqft
Price per Sqft $132
MLS Listing ID 12338637
Sold Date 06/23/25
Bedrooms 4
Full Baths 2
Half Baths 1
Year Built 1980
Annual Tax Amount $3,583
Tax Year 2023
Lot Size 0.700 Acres
Lot Dimensions 188X187.50X186X136.8
Property Sub-Type Detached Single
Property Description
Room to roam both inside and out with this spacious quad level home set on .7 acres which includes the extra lot next door! The living room and dining room make a great space for entertaining and the kitchen offers plenty of counter space for preparing meals. You will appreciate the gas brick fireplace in the family room for those cooler nights and the atrium doors leading to the large three season room - perfect for avoiding the pests on warm summer nights. Upstairs you will find the master bedroom featuring a private bath and a 7x7 walk in closet and two additional bedrooms. The lowest level offers much more space including an additional bedroom and a workshop with exterior access to the fenced backyard. Barbecue on the rear patio under the pergola and enjoy the expansive lawn and views of the gardens. There's even an outdoor shed which is just the right size to hold your lawn equipment and gardening tools and frees up space in your attached two car garage. Enjoy the picturesque views of the included lot next door to the north and all its majestic trees and a garden. Roof, siding, soffits, fascia all replaced in 2021. Hot water heater is 3 years old. Sold "as is".
Location
State IL
County Mchenry
Area Hebron
Rooms
Basement Finished, Sub-Basement, Exterior Entry, Partial
Interior
Interior Features Walk-In Closet(s), Workshop
Heating Natural Gas, Baseboard
Cooling Wall Unit(s)
Flooring Laminate, Carpet
Fireplaces Number 1
Fireplaces Type Attached Fireplace Doors/Screen, Gas Log, Gas Starter
Equipment Water-Softener Rented
Fireplace Y
Appliance Range, Microwave, Dishwasher, Refrigerator, Washer, Dryer, Water Softener Rented
Laundry In Unit, Sink
Exterior
Exterior Feature Other
Garage Spaces 2.5
Community Features Street Paved
Roof Type Asphalt
Building
Lot Description Mature Trees
Building Description Vinyl Siding, No
Sewer Public Sewer
Water Public
Structure Type Vinyl Siding
New Construction false
Schools
Elementary Schools Alden Hebron Elementary School
Middle Schools Alden-Hebron Middle School
High Schools Alden-Hebron High School
School District 19 , 19, 19
Others
HOA Fee Include None
Ownership Fee Simple
Special Listing Condition None
Read Less
Want to know what your home might be worth? Contact us for a FREE valuation!

Our team is ready to help you sell your home for the highest possible price ASAP

© 2025 Listings courtesy of MRED as distributed by MLS GRID. All Rights Reserved.
Bought with Stephen Covalt • Coldwell Banker Realty
GET MORE INFORMATION





