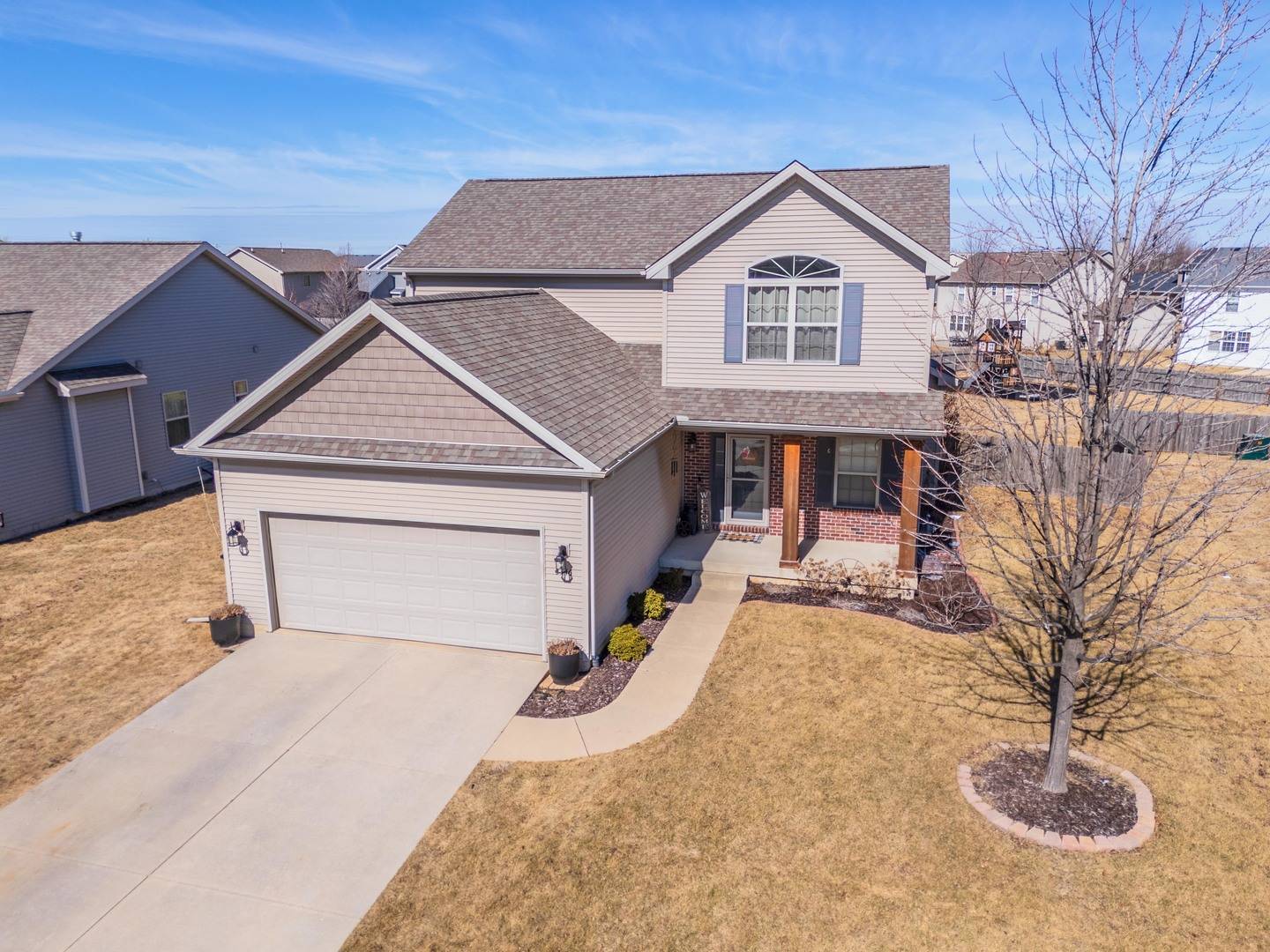$390,000
$380,000
2.6%For more information regarding the value of a property, please contact us for a free consultation.
3546 Saint Jean RD Normal, IL 61761
4 Beds
2.5 Baths
3,069 SqFt
Key Details
Sold Price $390,000
Property Type Single Family Home
Sub Type Detached Single
Listing Status Sold
Purchase Type For Sale
Square Footage 3,069 sqft
Price per Sqft $127
Subdivision Vineyards
MLS Listing ID 12301970
Sold Date 06/16/25
Style Traditional
Bedrooms 4
Full Baths 2
Half Baths 1
HOA Fees $15/ann
Year Built 2013
Annual Tax Amount $7,754
Tax Year 2023
Lot Size 0.390 Acres
Lot Dimensions 32X40X152X74X27X195
Property Sub-Type Detached Single
Property Description
Beautiful two story home in the Vineyards Subdivision. Open and bright 4 bedroom 2.5 bath home situated on an enormous double lot. Oversized eat-in kitchen with stainless steel appliances and quartz countertops. Open main level with large family room and gas fire place. Large primary suite with recently remodeled ensuite in 2024. Three additional bedrooms on the second level. Spacious unfinished basement with 9 ft ceilings. Large fully fenced yard with newer covered patio- perfect for entertaining. Recent updates include but not limited to: primary bathroom remodel 2024, opened the wall from the kitchen to family room 2020, wood ceiling beams 2020, freshly painted interior, new. dishwasher 2024, new refrigerator 2020, covered patio 2021, playlet 2024, main level and stairs carpet 2020, new water heater 2021, added kitchen pantry 2023, updated fixtures, new sink 2020. Information deemed reliable but not guaranteed.
Location
State IL
County Mclean
Area Normal
Rooms
Basement Unfinished, Full
Interior
Interior Features Walk-In Closet(s), High Ceilings, Open Floorplan
Heating Natural Gas
Cooling Central Air
Fireplaces Number 1
Fireplaces Type Gas Log
Fireplace Y
Appliance Range, Microwave, Dishwasher, Refrigerator, Disposal
Exterior
Garage Spaces 2.0
Building
Building Description Vinyl Siding, No
Sewer Public Sewer
Water Public
Structure Type Vinyl Siding
New Construction false
Schools
Elementary Schools Grove Elementary
Middle Schools Chiddix Jr High
High Schools Normal Community High School
School District 5 , 5, 5
Others
HOA Fee Include Other
Ownership Fee Simple
Special Listing Condition None
Read Less
Want to know what your home might be worth? Contact us for a FREE valuation!

Our team is ready to help you sell your home for the highest possible price ASAP

© 2025 Listings courtesy of MRED as distributed by MLS GRID. All Rights Reserved.
Bought with Jared Litwiller • Freedom Realty
GET MORE INFORMATION





