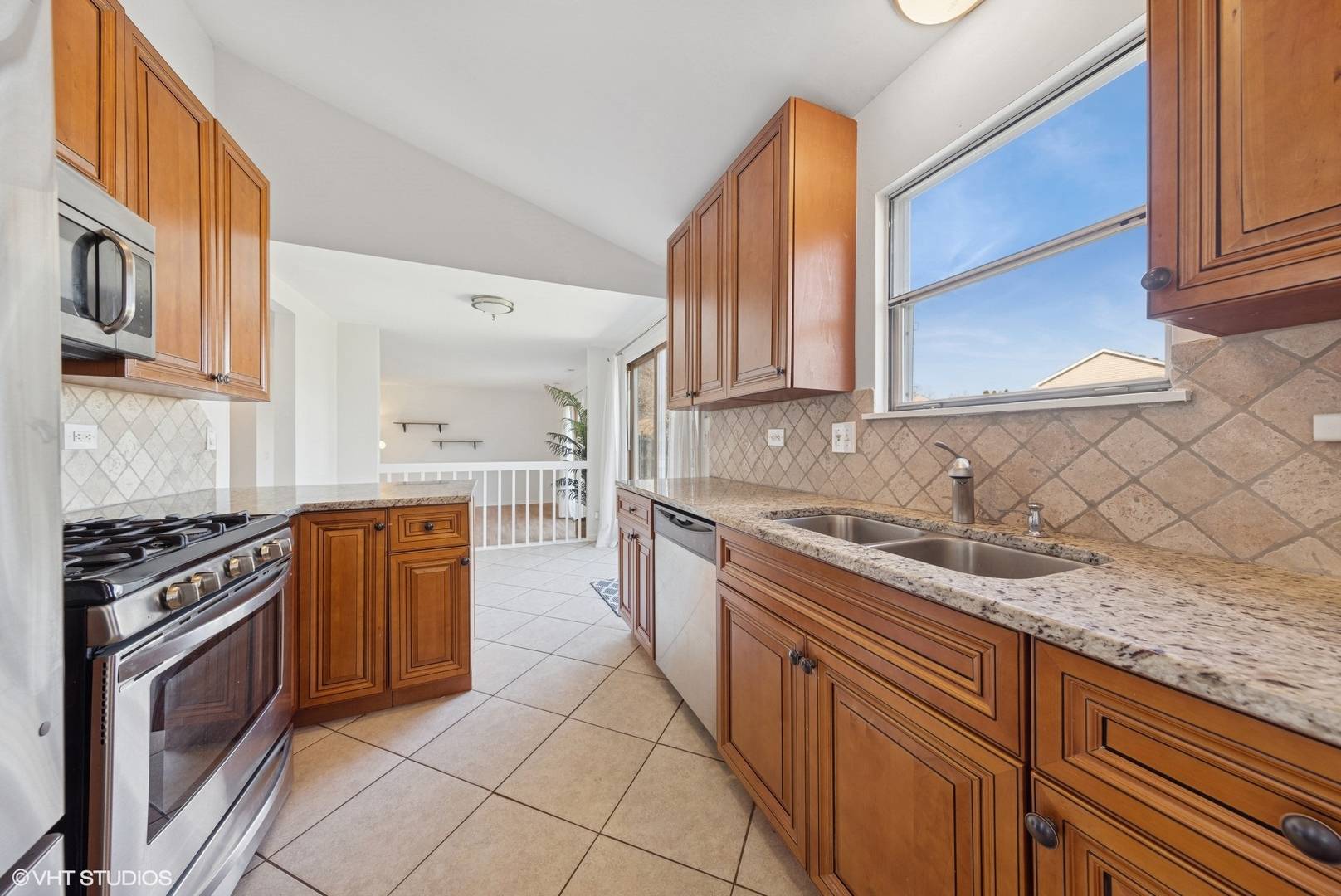$375,000
$375,000
For more information regarding the value of a property, please contact us for a free consultation.
835 Wheatland LN Aurora, IL 60504
3 Beds
2.5 Baths
1,530 SqFt
Key Details
Sold Price $375,000
Property Type Single Family Home
Sub Type Detached Single
Listing Status Sold
Purchase Type For Sale
Square Footage 1,530 sqft
Price per Sqft $245
MLS Listing ID 12339933
Sold Date 06/13/25
Bedrooms 3
Full Baths 2
Half Baths 1
Year Built 1986
Annual Tax Amount $6,286
Tax Year 2023
Lot Dimensions 71X117
Property Sub-Type Detached Single
Property Description
Welcome to your heavenly haven at 835 Wheatland Lane, where charm and charisma meet functionality. This delightful 3-bedroom, 2.5-bathroom home spans 1,530 square feet of thoughtfully crafted living space, with every nook offering a story of comfort and style. Nestled in Aurora with Naperville schools (district 204), this property invites you to enjoy an enchanting back yard and a poised patio for all your outdoor festivities. Inside, the heart of the home is its stunning kitchen, featuring sleek granite countertops and a suite of modern appliances providing the potential for every meal to be a masterpiece. This unique home is one of the few in the neighborhood boasting a full basement, offering you endless possibilities for storage, hobbies, or a creative getaway. Don't miss this opportunity to own a home where every day feels like a page-turner. Your next chapter starts at Wheatland Lane! You're not just buying a house; you are investing in a lifestyle, where every day feels like an adventure! Just minutes away from shopping, grocery stores, and the up and coming Block 59.
Location
State IL
County Dupage
Area Aurora / Eola
Rooms
Basement Unfinished, Full
Interior
Interior Features Cathedral Ceiling(s), Granite Counters
Heating Natural Gas
Cooling Central Air
Flooring Laminate
Equipment Sump Pump
Fireplace N
Laundry In Unit
Exterior
Garage Spaces 2.0
Roof Type Asphalt
Building
Building Description Aluminum Siding, No
Sewer Public Sewer
Water Public
Structure Type Aluminum Siding
New Construction false
Schools
Elementary Schools Georgetown Elementary School
Middle Schools Fischer Middle School
High Schools Waubonsie Valley High School
School District 204 , 204, 204
Others
HOA Fee Include None
Ownership Fee Simple
Special Listing Condition None
Read Less
Want to know what your home might be worth? Contact us for a FREE valuation!

Our team is ready to help you sell your home for the highest possible price ASAP

© 2025 Listings courtesy of MRED as distributed by MLS GRID. All Rights Reserved.
Bought with Barbara Hampton • EXIT Strategy Realty
GET MORE INFORMATION





