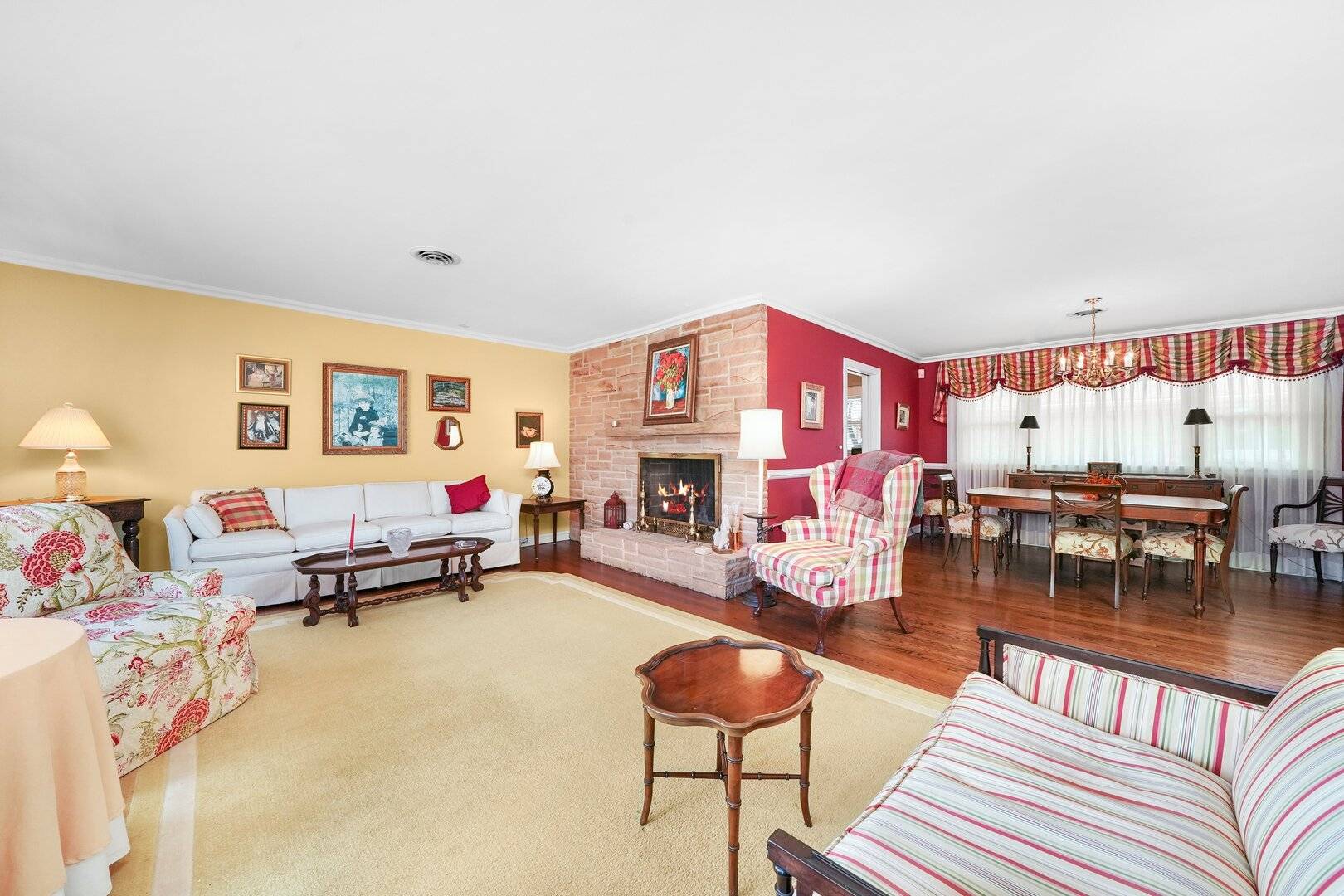$656,500
$675,000
2.7%For more information regarding the value of a property, please contact us for a free consultation.
7057 N McAlpin AVE Chicago, IL 60646
5 Beds
3 Baths
1,825 SqFt
Key Details
Sold Price $656,500
Property Type Single Family Home
Sub Type Detached Single
Listing Status Sold
Purchase Type For Sale
Square Footage 1,825 sqft
Price per Sqft $359
MLS Listing ID 12305576
Sold Date 05/02/25
Style Ranch
Bedrooms 5
Full Baths 3
Annual Tax Amount $9,654
Tax Year 2023
Lot Dimensions 73 X 125
Property Sub-Type Detached Single
Property Description
Welcome to this charming well-maintained 5-bedroom, 2.5-bath brick ranch, ideally situated on a large corner lot in the highly sought-after North Edgebrook neighborhood. This inviting home features 3 spacious bedrooms on the main level and 2 additional bedrooms downstairs, offering flexibility for guests, a home office, or additional living space. Step inside to find a warm and welcoming living room with a brick fireplace, perfect for cozy nights. A den on the main level provides additional space for a home office, reading nook, or playroom. The eat-in kitchen offers ample cabinet and counter space, ready for your personal touch. Bathrooms on each level add to the home's convenience and functionality. Downstairs, the fully finished basement expands the living space with a generous family room featuring a second brick fireplace, two additional bedrooms, a full bath, laundry and plenty of storage. Outside, enjoy a beautifully landscaped yard with plenty of outdoor space, ideal for relaxing or hosting gatherings. The attached 2-car garage offers convenience and extra storage. Located in a quiet, tree-lined neighborhood, walk to Wildwood school & St. Mary of the Woods, and close to parks, shopping, and easy access to major highways. This is an estate sale, sold AS IS. Agent related to seller.
Location
State IL
County Cook
Area Chi - Forest Glen
Rooms
Basement Finished, Full
Interior
Heating Radiant, Radiant Floor
Cooling Central Air
Flooring Hardwood
Fireplaces Number 2
Fireplace Y
Appliance Double Oven, Microwave, Dishwasher, Refrigerator, Washer, Dryer, Stainless Steel Appliance(s), Cooktop
Laundry Laundry Chute
Exterior
Garage Spaces 2.0
Community Features Curbs, Sidewalks, Street Lights, Street Paved
Building
Building Description Brick, No
Sewer Public Sewer
Water Lake Michigan, Public
Structure Type Brick
New Construction false
Schools
Elementary Schools Wildwood Elementary School
High Schools Taft High School
School District 299 , 299, 299
Others
HOA Fee Include None
Ownership Fee Simple
Special Listing Condition None
Read Less
Want to know what your home might be worth? Contact us for a FREE valuation!

Our team is ready to help you sell your home for the highest possible price ASAP

© 2025 Listings courtesy of MRED as distributed by MLS GRID. All Rights Reserved.
Bought with Craig Fallico • Dream Town Real Estate
GET MORE INFORMATION





