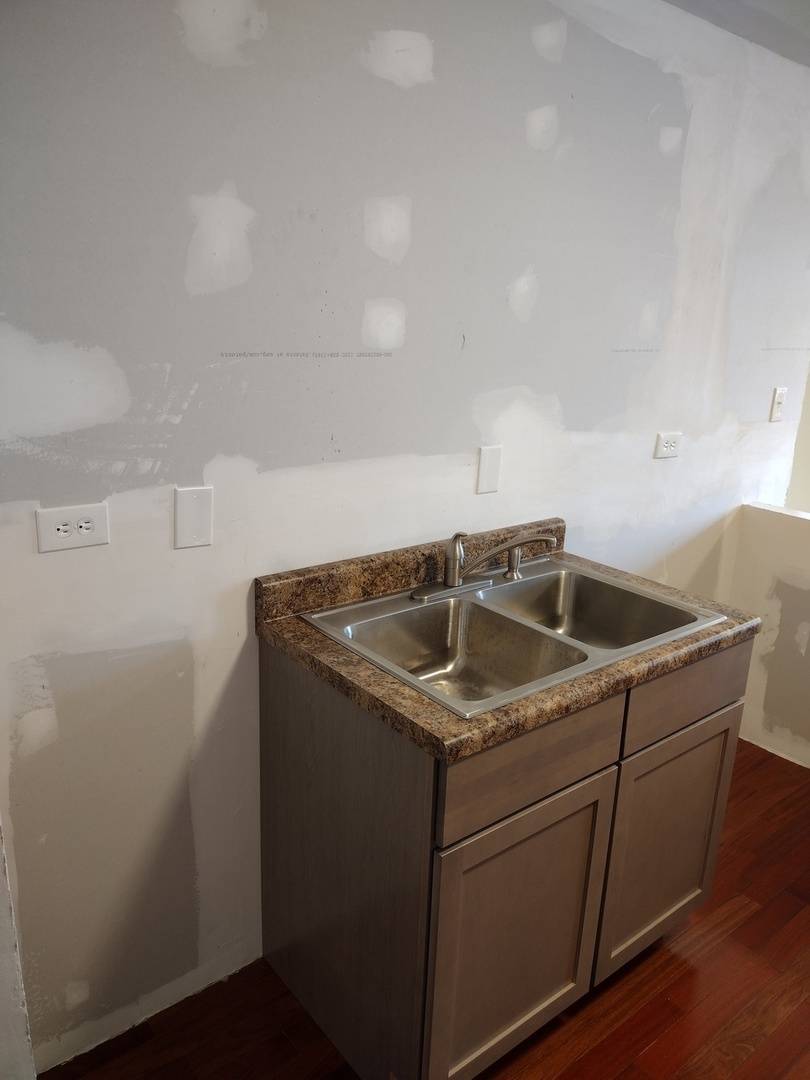$172,500
$179,900
4.1%For more information regarding the value of a property, please contact us for a free consultation.
2604 N Windsor DR #301 Arlington Heights, IL 60004
2 Beds
2 Baths
1,100 SqFt
Key Details
Sold Price $172,500
Property Type Condo
Sub Type Condo
Listing Status Sold
Purchase Type For Sale
Square Footage 1,100 sqft
Price per Sqft $156
Subdivision Windsor Woods
MLS Listing ID 12324365
Sold Date 04/30/25
Bedrooms 2
Full Baths 2
HOA Fees $474/mo
Rental Info No
Year Built 1972
Annual Tax Amount $2,206
Tax Year 2023
Lot Dimensions COMMON
Property Sub-Type Condo
Property Description
Create Your Dream Home! This top-floor 2-bedroom, 2-bath condo is ready for your personal touch, with the kitchen already demoed and prepped for renovation. Enjoy resort-style living with amenities including a pool, clubhouse, and assigned parking. The spacious master bedroom features a walk-in closet and a private en-suite bath. Located in an elevator building, this home is situated in a prime area with award-winning schools: Ivy Hill Elementary, Thomas Middle School, and Buffalo Grove High School. Conveniently close to shopping, dining, and just 0.5 miles from Camelot Park and Lake Arlington, offering a scenic walking path open year-round. The HOA includes parking, heat, gas, water, an outdoor pool, clubhouse, snow removal, landscaping, scavenger services, and exterior maintenance. Owner-occupied only - no rentals permitted. Assigned parking space #44. Additional storage is conveniently located just steps from your door. Don't miss this fantastic opportunity to customize your perfect home!
Location
State IL
County Cook
Area Arlington Heights
Rooms
Basement None
Interior
Heating Natural Gas, Steam
Cooling Wall Unit(s)
Flooring Hardwood
Fireplace N
Appliance Range, Refrigerator, Stainless Steel Appliance(s)
Exterior
Exterior Feature Balcony
Amenities Available Coin Laundry, Elevator(s), Pool
Building
Lot Description Common Grounds, Landscaped
Building Description Brick, No
Story 3
Sewer Public Sewer
Water Lake Michigan
Structure Type Brick
New Construction false
Schools
Elementary Schools Ivy Hill Elementary School
Middle Schools Thomas Middle School
High Schools Buffalo Grove High School
School District 25 , 25, 214
Others
HOA Fee Include Heat,Water,Gas,Insurance,Clubhouse,Pool,Exterior Maintenance,Lawn Care,Scavenger,Snow Removal
Ownership Condo
Special Listing Condition None
Pets Allowed Cats OK
Read Less
Want to know what your home might be worth? Contact us for a FREE valuation!

Our team is ready to help you sell your home for the highest possible price ASAP

© 2025 Listings courtesy of MRED as distributed by MLS GRID. All Rights Reserved.
Bought with Benjamin Tregoning • Redfin Corporation
GET MORE INFORMATION





