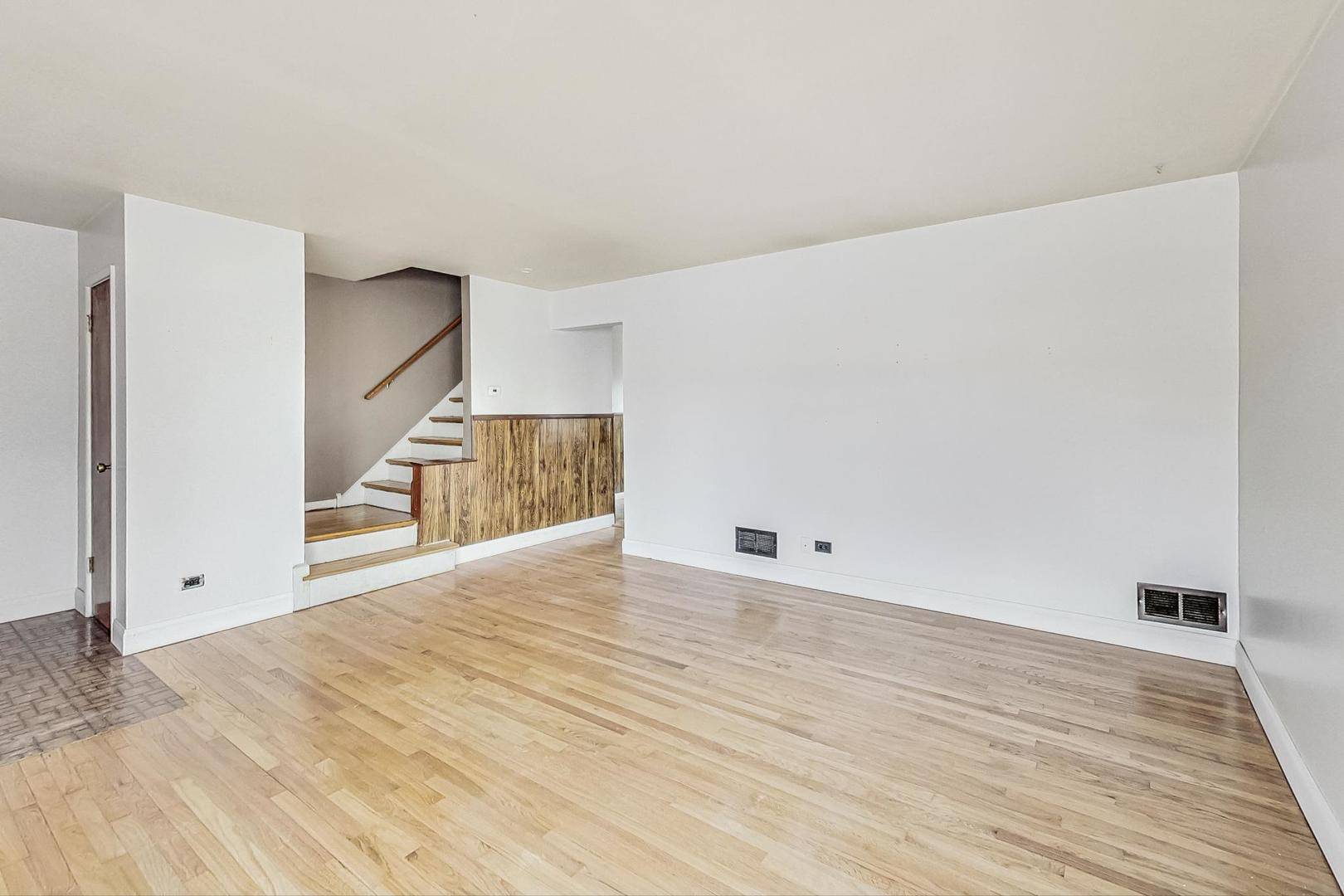$250,000
$259,900
3.8%For more information regarding the value of a property, please contact us for a free consultation.
1186 N Wheeling RD Mount Prospect, IL 60056
3 Beds
1.5 Baths
1,169 SqFt
Key Details
Sold Price $250,000
Property Type Townhouse
Sub Type Townhouse-2 Story
Listing Status Sold
Purchase Type For Sale
Square Footage 1,169 sqft
Price per Sqft $213
Subdivision Courts Of Randview
MLS Listing ID 12281711
Sold Date 04/30/25
Bedrooms 3
Full Baths 1
Half Baths 1
HOA Fees $265/mo
Rental Info Yes
Year Built 1962
Annual Tax Amount $4,108
Tax Year 2023
Lot Dimensions 21 X 76 X 21 X 75
Property Sub-Type Townhouse-2 Story
Property Description
Charming 3-bedroom, 1.5-bathroom townhome nestled in the desirable Courts of Randview subdivision. This home offers a spacious living room with abundant natural light, a kitchen equipped with stainless steel appliances, and a cozy dining area perfect for family meals. The second floor features three generously sized bedrooms, each with ample closet space. Finished basement provides additional living space, ideal for a family room or home office. Recent updates include fresh paint on main level, newly finished hardwood floors throughout. HVAC 2024, deck 2024, H2O heater 2018 and roof 2009. The property is within walking distance to Euclid Elementary School and the Randhurst Village shopping center, and offers easy access to public transportation, including the nearby train station. Don't miss the opportunity to own this delightful townhome in a prime location.
Location
State IL
County Cook
Area Mount Prospect
Rooms
Basement Partially Finished, Full
Interior
Heating Natural Gas, Forced Air
Cooling Central Air
Equipment TV-Cable, Ceiling Fan(s)
Fireplace N
Appliance Range, Dishwasher, Refrigerator, Washer, Dryer
Laundry Gas Dryer Hookup, In Unit
Exterior
Roof Type Asphalt
Building
Building Description Brick, No
Story 2
Sewer Public Sewer
Water Public
Structure Type Brick
New Construction false
Schools
Elementary Schools Euclid Elementary School
Middle Schools River Trails Middle School
High Schools John Hersey High School
School District 26 , 26, 214
Others
HOA Fee Include Exterior Maintenance,Lawn Care,Scavenger,Snow Removal
Ownership Fee Simple w/ HO Assn.
Special Listing Condition None
Pets Allowed Cats OK, Dogs OK
Read Less
Want to know what your home might be worth? Contact us for a FREE valuation!

Our team is ready to help you sell your home for the highest possible price ASAP

© 2025 Listings courtesy of MRED as distributed by MLS GRID. All Rights Reserved.
Bought with Svetlana Gilman • Barr Agency, Inc
GET MORE INFORMATION





