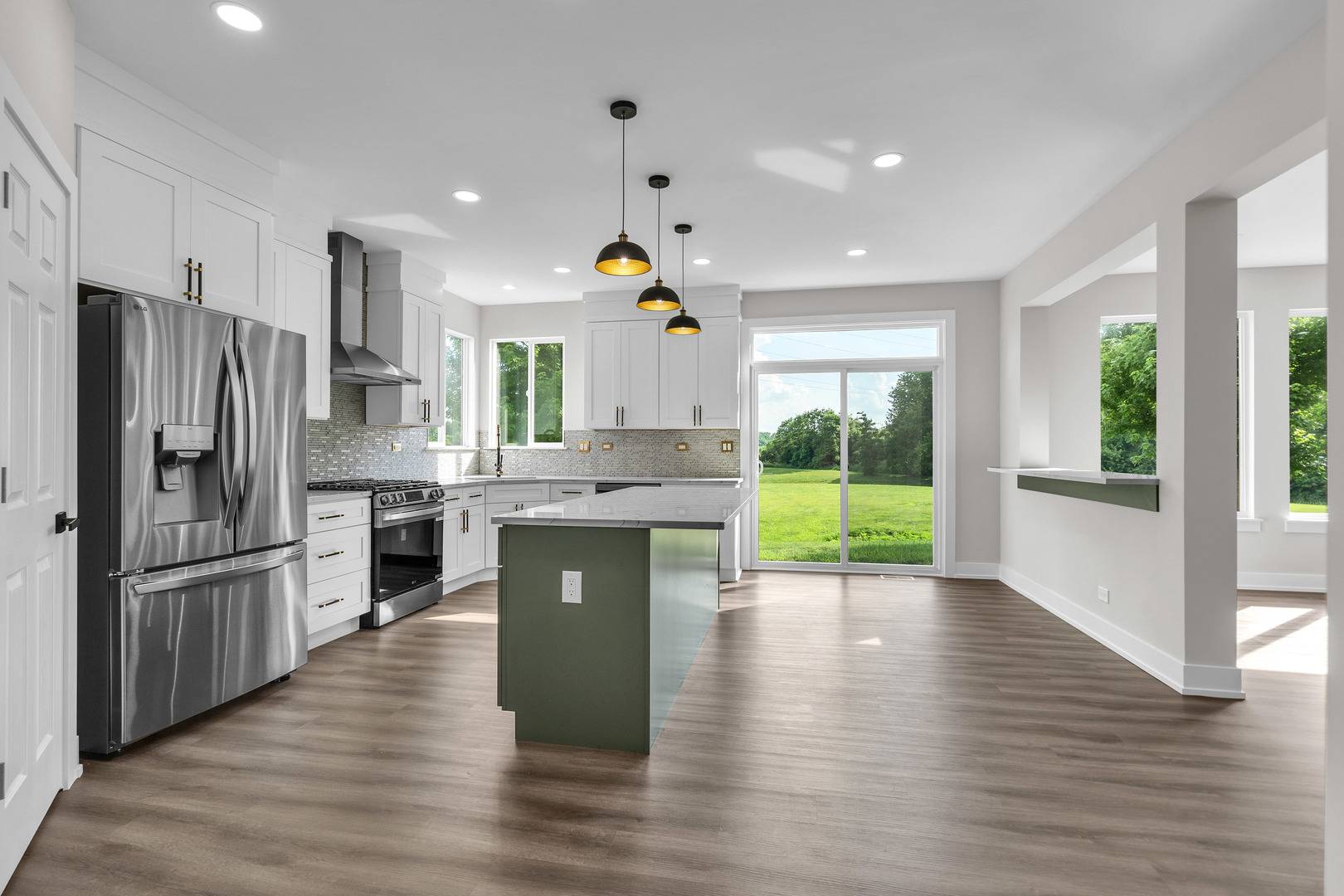2054 S Jonathan DR Round Lake, IL 60073
5 Beds
3 Baths
4,088 SqFt
OPEN HOUSE
Sun Jun 29, 1:00pm - 3:00pm
UPDATED:
Key Details
Property Type Single Family Home
Sub Type Detached Single
Listing Status Active
Purchase Type For Sale
Square Footage 4,088 sqft
Price per Sqft $154
Subdivision Lakewood Grove
MLS Listing ID 12405658
Style Colonial
Bedrooms 5
Full Baths 3
HOA Fees $470/ann
Year Built 2005
Annual Tax Amount $16,032
Tax Year 2024
Lot Size 1.212 Acres
Lot Dimensions 100X160X321X69X34X22
Property Sub-Type Detached Single
Property Description
Location
State IL
County Lake
Area Round Lake Beach / Round Lake / Round Lake Height
Rooms
Basement Unfinished, Full
Interior
Interior Features 1st Floor Bedroom, 1st Floor Full Bath, Walk-In Closet(s), Open Floorplan, Dining Combo, Pantry, Quartz Counters
Heating Natural Gas, Zoned
Cooling Central Air
Fireplaces Number 1
Fireplaces Type Gas Log
Equipment TV-Cable, Ceiling Fan(s), Sump Pump
Fireplace Y
Appliance Stainless Steel Appliance(s)
Laundry Upper Level, Gas Dryer Hookup, In Unit, Sink
Exterior
Garage Spaces 3.0
Community Features Clubhouse, Park, Pool, Curbs, Sidewalks, Street Paved
Roof Type Asphalt
Building
Lot Description Landscaped
Dwelling Type Detached Single
Building Description Vinyl Siding,Brick, No
Sewer Public Sewer
Water Lake Michigan
Structure Type Vinyl Siding,Brick
New Construction false
Schools
Elementary Schools Fremont Elementary School
Middle Schools Fremont Middle School
High Schools Mundelein Cons High School
School District 79 , 79, 120
Others
HOA Fee Include Clubhouse,Pool
Ownership Fee Simple
Special Listing Condition None

GET MORE INFORMATION





